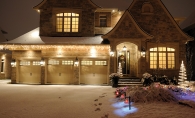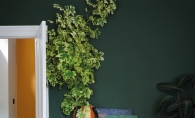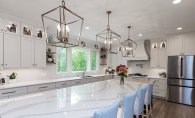As spring arrives, so does home-remodeling season. What better way to embrace the rising temps and sunny days than giving one of your favorite spaces a fresh coat of paint—or a fresh everything? If you’re ready to dive into a remodeling project, take some notes from these Plymouth homeowners, who’ve been bitten by the upgrade bug. From shiny new kitchens to cozy basement play spaces, here’s a houseful of remodeling inspiration—one room at a time.
Master Bath
Add one gorgeous shower, remove some icky carpeting, and what do you get? A spa-like experience right at home.
Homeowners: Colin and Erin Kemmis
Contractor: J Brothers Home Improvement, 10550 County Road 81, Maple Grove; 763.732.8731; jbrothershi.com
Timeline: February–March 2013
How long have you lived in Plymouth?
Our house was built in 1990, and we bought it four years ago. We lived all over the Twin Cities, and we finally settled in Plymouth and really like it.
What inspired this remodeling project?
Our shower was just too small, and we had an old Jacuzzi tub that was too big. There wasn’t enough storage. And the other problem was the carpet—it started to smell before we even moved in. Plus, the countertop was at child’s height, so to brush your teeth, you had to bend way over. It wasn’t pleasant. We decided to fix a few things.
Tell us about the details of your renovation.
We added a really big shower with an all-glass enclosure, got rid of the Jacuzzi and added a smaller tub. We replaced a moldy window and put in frosted glass, which is really nice for privacy, but still lets light in. And we got rid of the carpet and added heated tile floors.
What advice do you have for other homeowners who are planning to remodel a master bath?
Research your contractor well—we were really happy with ours. Make sure you speak up and say what you want throughout the process.
What’s your favorite thing about your new space?
I enjoy the bathroom just about every day—it’s hard to get out of the shower! Another favorite feature is the heated towel bar. Not only is your towel warm when you get out of the shower, but it keeps towels dry so they stay fresher longer.
*
Mudroom and Laundry Room
This Plymouth family keeps things squeaky clean in their new mudroom, with dedicated space for everyone’s gear.
Homeowners: Todd and Jaimi Wilson
Contractor: J Brothers Home Improvement
Timeline: August–November 2013
How long have you lived in Plymouth?
We moved to Plymouth from Maple Grove in October 2013. Our house was built in 1989, but it’s seen a lot of updates since then.
What inspired this remodeling project?
We had a very small mudroom, with barely room for a washer and dryer. It sees a lot of traffic, and we needed space for gear for our kids Caden (12), Jace (10) and Teaghyn (8).
Tell us about the details of your renovation.
We put in a walk-in closet with a floor drain so winter boots can drip dry. We added five huge lockers, one for each of us, and some charging stations for electronics. We have Shaker-style, cream-colored cabinets and granite tops on the desk and laundry room counters. We tried to keep things light and neutral.
What advice do you have for other homeowners who are planning to remodel a mudroom or laundry room?
Don’t be afraid to do it! We found our perfect house—but it wasn’t quite perfect. [The remodel] was what we needed to make it our perfect house.
What’s your favorite thing about your new space?
We worked closely with an architect, and I designed things right down to every drawer, so I could plan for exactly how we’d use them. Another fun element—we have a nook for our cat and our puppy, with a litterbox and a kennel.
*
Kitchen
A modern design brought this kitchen up to date for one Plymouth home chef.
Homeowner: Julie Hanken
Contractor: SCC Kitchen and Bath, 14140 Northdale Blvd., Rogers; 763.493.2230; sccremodels.com
Timeline: November—December 2013
How long have you lived in Plymouth?
My house was built in 1991, and I moved there in 1994 after spending some time on the West Coast.
What inspired this remodeling project?
I’d been thinking about doing it for a while—my sister remodeled her kitchen a few years back, and I saw what she did and got a little jealous. I’d redone my kitchen in pieces over the years, but never designed with the best functionality for the space.
Tell us about the details of your renovation.
We gutted everything and started from scratch. We took out the ceramic tile floor and added wood laminate instead. The countertops (quartz) and the cabinets (cream-finished maple) are new. We redid the island with a darker cocoa color, so it has some contrast against the light cabinets—the island also has an overhang with room for two bar stools.
What advice do you have for other homeowners who are planning to remodel a kitchen?
Find a good designer who can make recommendations, and put a cohesive plan together. I followed what my designer said, even a few things I wasn’t sure about—and she was always right.
What’s your favorite thing about your new space?
I love the extra cupboard space. The cabinets are about a foot taller, so I finally have room for everything. I cook as much as I can, and I like to have people over. I love entertaining, so it’s a great space to hang out in.
*
Basement Family Room
With their basement finish, the Johnson family added play space for the kids and a great family gathering spot around a new fireplace.
Homeowners: Cris and Jennifer Johnson
Contractor: Prosser Construction, 3230 Shadyview Lane N., Plymouth; 763.258.9691; prosserconstructionllc.com
Timeline: August–October 2013
How long have you lived in Plymouth?
We moved to our house (built in 1996) in 2003 from Wayzata. It was a pretty great house, aside from the unfinished basement—a traditional two-story.
What inspired this remodeling project?
Our kids are getting to the age where they’re having sleepovers and friends over. We were looking for some additional space.
Tell us about the details of your renovation.
We have a moisture issue in the basement, so we put in some raised flooring, then carpeting. We added a gas fireplace with a tile surround. There’s a recessed space for some artwork, and we wanted the colors to match the upstairs, with oak-finished woodwork.
What advice do you have for other homeowners who are planning to finish or update a basement?
We looked through a lot of magazines to get some ideas. That was really useful, being able to see things put together so we could visualize the space.
What’s your favorite thing about your new space?
It’s given us a place to gather and spend time together. We have movie nights, and we actually moved our Christmas tree downstairs this year—to a nice spot by the fireplace. We also entertain fairly often, and it’s a great place for the kids to go and have some time away from the grownups.









