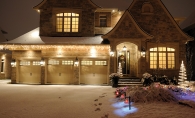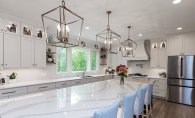Traveling through Plymouth, they’re hard to miss: lots of new houses, full of that fresh sawdust smell—and the optimism of a growing community. Throughout the past few years, Plymouth has experienced an unprecedented surge of new home construction and remodels, including several brand-new developments. We talked with builders, developers and other local experts to find out more about the city’s growth spurt.
Jake Walesch, a development expert with the Gonyea Company, is quick to mention that Plymouth’s housing boom was strong even during the country’s economic recession in 2008, 2009 and 2010. During those years, “the city was one of the premier building sites in the entire Midwest, outperforming almost every other city in the area, especially at a higher price point,” he says. His team focuses on luxury homes in the $600,000-and-up range. During the lean years of the recession, growth in that market was “kind of an anomaly.” But not in Plymouth.
Why the success? Steve Juetten, community development director for the city of Plymouth, says the answer is a little ironic: a shortage of land. “When I got here in 2007 … there wasn’t a lot of land available for development. We didn’t have any leftover inventory [of land] so the builders and developers didn’t have to do something old before they could get to the new.” Sure enough—right around that time, the city’s comprehensive plan (a development planning tool) was due for an update.
The new plan opened up new acres for development and, most importantly, hooked those acres up to the grid. “They really just got access to sewer and water, which opened up a lot of property,” Walesch explains. Developers and builders didn’t need to compete against short sales or foreclosures, so new construction took off. A lot of that growth has happened in luxury-home developments like Taylor Creek, one of Walesch’s recently finished projects. Taylor Creek and subdivisions like it are focusing on creating a strong sense of community.
“We get a lot of relocating families who move into the area from out of state,” Walesch notes, which points to the Twin Cities’ strong job market. With amenities like private clubhouses, parks and pools, new developments make it easy for newcomers to meet neighbors and make friends quickly. “They provide a great gathering spot for the neighborhood,” he says.
Even longtime Plymouth residents have been bitten by the building bug. Many families who love their neighborhoods and schools are opting to remodel or add on to their homes instead of moving to a new community. “We’re seeing major renovations,” says Rick Denman, partner at Charles Cudd De Novo, a design-build firm. “People who chose not to move out of their existing homes have decided that it’s a good time to upgrade.”
Whether you’re building a new house, sprucing up your kitchen or just enjoying your longtime home, neighbors everywhere agree—it’s a great time to live in Plymouth.
Case Study 1: Not-so-empty Nesters
Builder: Charles Cudd De Novo
Highlights: Main living area overhaul, new high-end features in lower level rec room
Project started: September, 2012
Project complete: March, 2013
For several years, Jay and Sally Bennett had talked about building a new home for their golden years—a place to relax and host their three sons and four grandchildren, who live close by. It was “serendipity,” Jay says, that led them to their perfect match: a brand-new house near Lake Minnetonka. During last fall’s Parade of Homes, the Bennetts spotted a promising offering and went to take a look. Though the first house wasn’t a home run, “we found out that the foundation had just gone in for the house next door,” Jay says. The second house was intended for the builder’s spring Parade of Homes showing and was seeking a family.
As the Bennetts looked at the plans for the new home, everything clicked. “It matched the layout and what we’d been talking about in terms of our future,” Jay remembers. “It was meant to integrate family entertainment and be an attractive draw to [our children and grandchildren] and a place where friends could go.”
Jay and Sally moved into their new “European farmhouse” last spring. “It was essentially designed before we got to it,” Jay says, which made it easy to focus on personalized touches instead of having to start from scratch with a blank floor plan. For other families in the market, Jay recommends using an event like the Parade of Homes to kick-start inspiration and get a feel for the neighborhoods in your community.
The home is open and comfortable, with a big living area—kitchen, library and great room—that feeds into the main floor’s master suite. On the lower level is a large entertainment area that serves as a prime spot for the grandkids, says Jay. “We have a special nook for reading and puzzles, and a couple of bedrooms downstairs.” The lower level also includes a workout room, TV space and a cozy bar.Instead of conforming to one particular design genre, the Bennetts wanted their house to be warm and open. “It’s not contemporary but not classical either,” Jay notes. To make each space especially inviting, they focused on high-quality details like woodwork and ceiling beams.
The Bennetts have certainly achieved what they set out to create: lots of space for relaxation and play—a home with family at its center.
Case Study 2: Growing Pains
Builder: Pillar Homes
Highlights: Kids’ learning center, extensive expansion above garage |
Project started: June 2013
Project complete: September 2013
When Mike and Annie Schrader moved into their beloved Plymouth home, they had one child, Mike remembers with a chuckle. Four kids later, the Schraders are a family of seven, with a 16-year-old son, 12-year-old triplet daughters and an 11-year-old daughter. “As we’ve grown as a family, we’ve started to bump into each other,” Mike Schrader says. “At one point, we had all four girls at one sink, so that was time to make a decision.”
The Schraders considered moving for about a minute, “but it was really tough and prescriptive … to find another place,” he says. Mike, Annie and the kids love their neighborhood, right down to their cozy cul de sac, so they opted to stay put. “We decided to remodel rather than move … to make an effort to see if we could make our house fit our needs,” Schrader says.
During a series of updates, the family has added a bedroom, a kids’ learning center, a new fitness room, an expanded garage and more. “With these remodels, where do you stop?” Schrader says with a laugh. “You start pulling away the layers, and you want to keep going.” He recommends working with a builder to help coordinate the big picture and the smaller projects. Without some sort of project director, homeowners are often left trying to work with a handful of subcontractors and varying timelines.
To keep from getting bogged down in the practical aspects of the remodel, they also focused on some aesthetic touches. “We updated the front portion of the house. We were going to be [updating] windows anyway, and those things are not romantic—they’re functional,” says Schrader. “To integrate a little bit of design makes it your own and more fun.”









