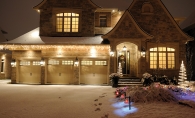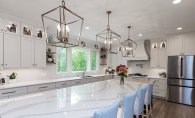Situation: While living in Boston, Cindy Phillips and Michael Olson were ready to build the home they would live in following retirement—right here in Plymouth.
Problem: The lot they selected, on Medicine Lake near their son and his family, was 1,400 miles away.
Solution: Architect Bruce Knutson, armed with 38 years of experience and a brand-new tool to bring the homeowners and the project together.
Experience building six homes and remodeling three over the course of their married life had helped the couple develop some very specific ideas about what they wanted. “After a brief conversation where the key message was, ‘Bring the lake into the home, [Knutson] presented us with three potential options,” Phillips says. “They all brought the lake in, so we were sold.”
After that initial meeting, nearly all the decision-making happened from their home in Boston, where Phillips works. “Doing everything from a distance, visualizing was extraordinarily important,” she says. “The CAD [Computer-Aided Drafting] program was extremely helpful. Bruce would shoot us a drawing, and we would make decisions.”
The CAD software Phillips refers to is a new generation of programming technology called Revit. “With this technology,” Knutson says, “I can show you the view from your kitchen window before the house is even built.” And if the homeowner wants to move a wall or a window or change a color, the new interior and exterior views are available within minutes, rather than days.
Fundamentally, Revit is only a tool; the inspiration came from the homeowners and the architect. “This project was a gem,” Knutson says. “I had a sophisticated client who was very open to my design input, and I love tough sites; they are design-generators.” This site brought a number of challenges, particularly in terms of water management. With runoff from six neighboring houses pouring into the yard, and its proximity to the lake, there were several regulatory hurdles to clear. Knutson’s solution was a dry creek that runs under one of the house’s four decks and spills into a rain garden at the bottom of the lot. The smaller size of the lot was also a consideration, but careful layout resulted in 3,300 square feet of light-filled living space, including four bedrooms and four bathrooms.
The home’s clean lines and exterior colors complement the neighborhood while maintaining a unique style all its own. “I think we’ve decided it’s a Tuscan-Pacific-Prairie School-style of home,” Olson says with a laugh.
“We have never seen such excitement, curiosity and interest in a home before,” Phillips says. “As we sit out on the deck, people walking or driving by always slow and stare. Several have asked us who designed it, who designed the landscaping, etc.”
The home is so eye-catching it merited the cover of the guide for the Homes by Architects Tour in September. “I am very proud of this house,” Knutson says. At the end of the 18–month project, the owners have generous views of the lake from nearly every room in the home, and all the space they need for living and entertaining in a neighborhood they love within an agreed-upon budget. “Architects can offer great design and [that] can lower costs,” Knutson says.
Olson’s favorite feature is the sunroom; Phillips loves the views. “I am not one for sitting still,” she says, “but this house relaxes me so much that it almost compels me to stop and enjoy the setting.” The owners say finding an architect with whom you can communicate is key. “It takes a team to build a house,” Phillips says. “The owner has to get involved and be the leader of the team. Be clear in your desires. Learn to envision living in the home so you can properly guide the architect and builder. They are there to listen and interpret what you want. Bruce says that building a home is a series of compromises, and I agree. But don’t compromise on your top priorities.”
&
Bruce Knutson Architects; 612.332.8000.









