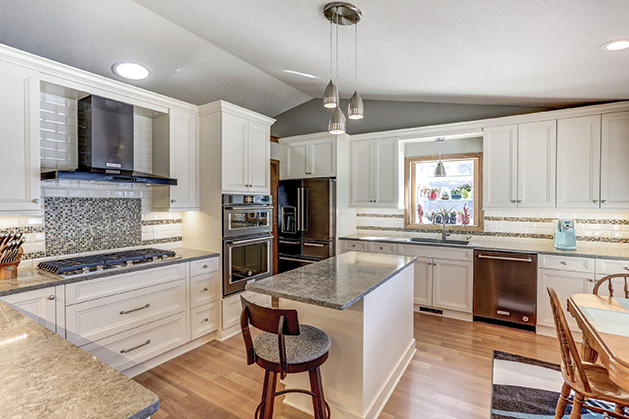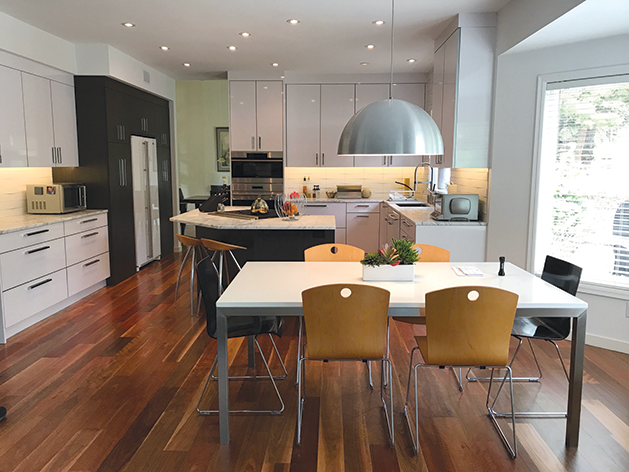
Bringing an ’80s kitchen up to date, with an eye to the future
When Pat and Dave Bolander moved into their Plymouth home in 1998, their kitchen was fairly typical for the time, with the dark cabinetry and kitchen desk that were so common in those decades. The room’s vaulted ceilings offered a sense of space, but the cabinets didn’t go all the way up the 8-foot walls, so the couple ended up stacking things on top of them for storage, says Mingle designer Megan Dent. Dent recently worked with the Bolanders to freshen their kitchen’s look and improve its functionality. The framed cabinets had a lot of partitions blocking access and use, which was another barrier to efficient storage.
In addition to addressing these issues, the Bolanders wanted their remodel to accommodate them for years to come — they plan to stay in their home, and aging presents its own challenges for homeowners when it comes to useable spaces. Pat has had two hip replacements, and it was becoming difficult for her to reach into the lower cabinets. “We are getting a little older and we wanted the kitchen to be easier for us to get to everything,” she says.
One substantial change in their new kitchen is the pull-out drawers Dent helped them choose for all the lower cabinets. Cabinet corners are now outfitted with Lazy Susans for better access, and new double ovens mean the Bolanders don’t have to bend over as far when baking, one of Pat’s favorite kitchen activities. Dent also reconfigured the island to include an overhang with space for a stool, which provides of a spot for a grandchild to sit while helping bake as well as a place for Pat to take a break. “My youngest grandson thinks it’s his,” she says, “but sometimes if my hip is bothering me and I have to sit down, I don’t have to go the [dining room] table and I can keep working.”
To create more and better storage, Dent’s design took out the rarely used desk and replaced it with a large pantry full of roll-out storage, which comes in especially handy for the canning Pat enjoys. To take advantage of the tall walls, Dent added cabinets to the area where the Bolanders were already stacking things for storage, which makes the room feel less cluttered. She also added two trash pullouts to the layout, one for the island to use when chopping or prepping, and one by the sink.
It took some convincing for the Bolanders to change out the dark cabinets and lighten the wall color, but the homeowners ended up loving the transformation. “I thought our kitchen was really bright before, but it’s just a transformation; it’s so much lighter and brighter and more workable than what we had,” Pat says.
“Adding lighter cabinetry makes the space so much lighter and you feel better working in it,” Dent says. They also added better undercabinet lightning, which improves visibility in the workspace.
“I never wanted a white kitchen, so we started the project looking at grays or maybe some white, but a two-toned kitchen,” Pat says. “I also wanted it to look like it belonged in the house, not too drastically different from the rest of the house. Our designer thought I’d be happier with a classic look. The cabinets are antique white, and we modified her plan by adding some mosaic tiles to add some color, and we added gray quartz countertops.”
All these improvements — the pullout drawers, the lighter space, the double ovens and the Lazy Susans — will be helpful for the Bolanders in the years to come. When it comes to aging in place, designing a kitchen for ease of use involves imagining what physical changes age can bring. “You’re planning on being there for a very long time, so customize it to what your needs are while also thinking to the future and what could happen and how to prepare for that,” Dent says. Vision often declines as people get older, so higher contrast between kitchen components along with more light is an effective combination.
One thing to think about is how to design rooms to avoid lots of bending down, and to prevent falls and injuries. If you can, Dent recommends having all necessary living space on one level. Widening hallways and doorways makes movement with a wheelchair or cane easier, too. “It’s really just preparing so you feel comfortable if those situations do arise,” Dent says.
Kelly Davert, general manager at Mingle, offers a few tips for other areas of the home. “Nobody wants to think they need grab bars in their shower, but now there are these beautiful grab bars that don’t look like grab bars anymore,” she says. There is a line called Invisia, which includes polished chrome grab bars that look like toilet paper holders, towel bars or soap dishes, but are sturdy pieces that function as grab bars. “There are so many different ways of disguising the aging-in-place look with design-oriented products,” Davert says.
Taking a kitchen from “perfectly functional” to sleek, contemporary and personalized
“People would walk in here and wonder why we would do this: The kitchen is perfectly fine,” Leslie Bacig says. “Our kitchen was perfectly functional. We really didn’t change the footprint, but my husband just loves to cook, and we decided we were going to stay for another 10 to 15 years — so why not update to a cook’s kitchen?”
And update they did. Mingle designer Leslie Meyers helped Leslie and Peter Bacig create a design for a modern kitchen that fits better with the rest of their home, while leaving the cabinet layout the same to keep their beautiful cherry floor intact.
“They have a very contemporary house and really wanted to update the kitchen and make it sleek and Euro-looking,” Meyers says. “We did a high-gloss, white laminate cabinet, and also did textured wood-look melamine for the island for little bit of contrast, and the same around the fridge.” Meyers notes that the general trend is toward a cleaner look, which this design certainly has.
The redesign also included marble-look stone countertops to replace laminate, as well adding a beverage fridge, steam oven and a small coffee area. The Blanco Quatrus single bowl stainless sink is new, and they took out a pantry, adding storage with many new rollout drawers in the lower cabinets, which is currently an extremely popular design element. These included specialized storage for pots, pans and utensils, creating easy access and maximum functionality.
“We have a lot more space now,” Bacig says. She lauds the aesthetics, functional improvements for cooking, new higher-end appliances and gas cooktop. The glossy cabinets are fitted with high-shine hardware, which is simple, streamlined and flat. The ultramodern look is continued in their sleek and clean-looking chairs and stools, Meyers says.
Bacig is particularly happy with the tile backsplash, a basket weave style that adds texture and dimension to the space. “I love the backsplash. It took a while; what we did was let everything come in before we picked out the backsplash. We wanted to see different tiles and ideas. It took a while, but it’s fabulous,” Bacig says. She also loves the undercabinet lighting, which is a new feature of the kitchen.
The Bacigs were quick to praise the contractor that Mingle provided. “He was a perfectionist,” Bacig says, “And we never would have found him if not for Mingle. My husband is a perfectionist and was thrilled to walk in every day to talk to Arne Anderson. Kudos to Mingle because he was perfect for our job.”
Safety First
The National Institute on Aging offers tips on making your home safe and accessible. A few include:
• Don’t use area rugs that aren’t fastened to the floor.
• Reduce fall hazards with no-slip strips or mats on hard floors that might get wet.
• Place light switches at the top and bottom of stairs and remember to use nightlights.
More detailed info is available at the website here.

(Bacig home)









